Small Bathroom Shower Layouts That Save Space
Designing a small bathroom shower requires careful planning to maximize space and functionality. Efficient layouts can make a compact area feel open and comfortable, while creative ideas can enhance aesthetics without sacrificing practicality. In South Milwaukee, WI, homeowners increasingly seek innovative solutions to optimize limited bathroom footprints, balancing style with convenience.
Corner showers utilize often underused space, fitting neatly into a bathroom corner. These layouts can expand visual space and improve accessibility, especially in tight areas.
Walk-in showers with frameless glass enclosures create a seamless look that enlarges the appearance of a small bathroom, offering ease of entry and a modern aesthetic.
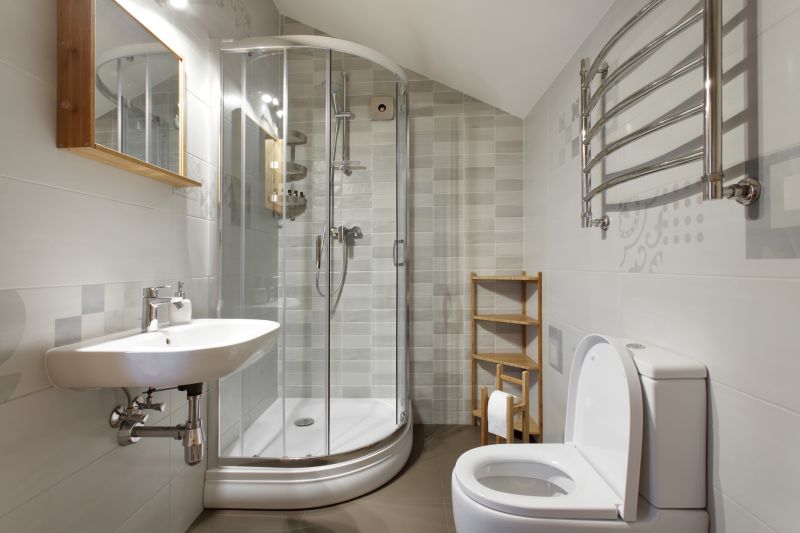
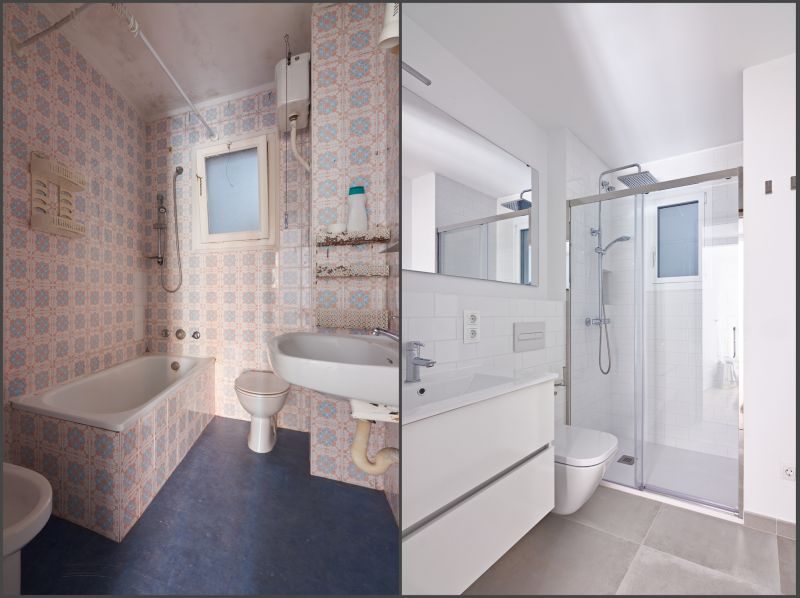
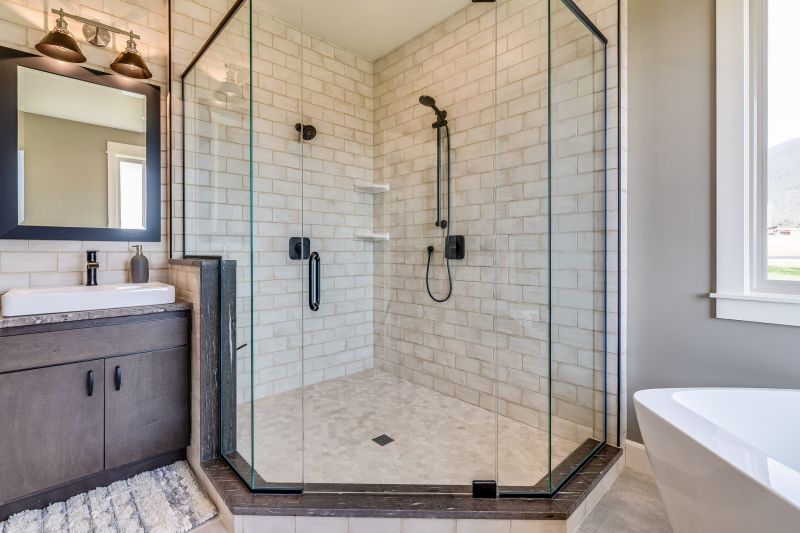
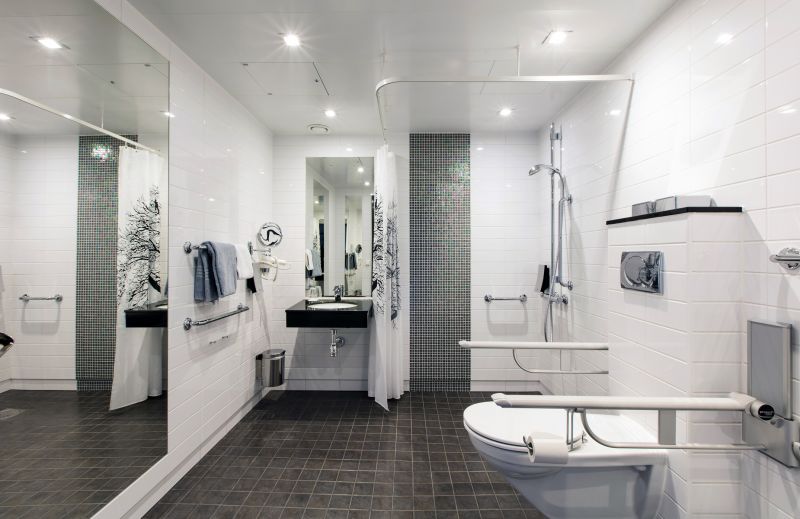
In small bathrooms, the choice of shower layout significantly impacts both functionality and visual appeal. Compact shower stalls with sliding doors save space while providing easy access. Curbless designs eliminate thresholds, creating a more open feel and simplifying cleaning. Incorporating built-in niches or shelves can optimize storage without cluttering the limited space, maintaining a sleek appearance. Additionally, choosing light-colored tiles and strategic lighting can make the area appear larger and more inviting.
Glass enclosures open up the visual space, making small bathrooms appear larger and brighter. Frameless options add a sleek, modern touch.
Swing doors, sliding doors, or curtains can be selected based on space constraints and style preferences to optimize the shower area.
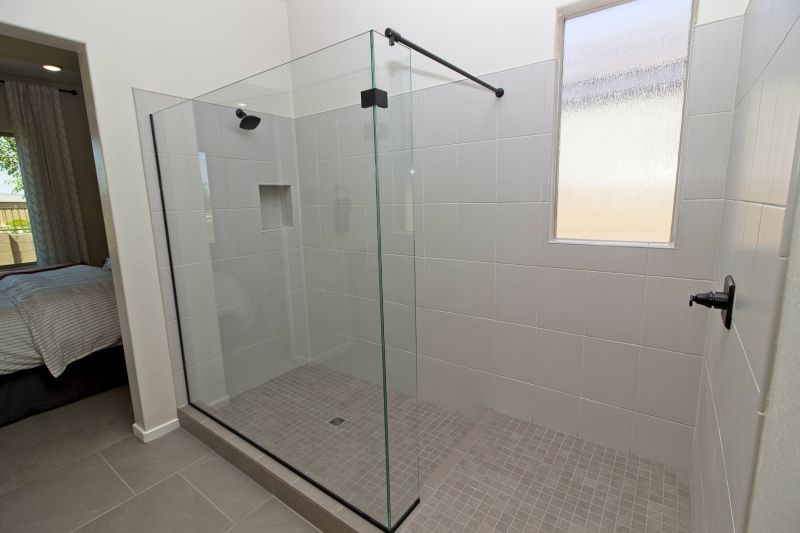
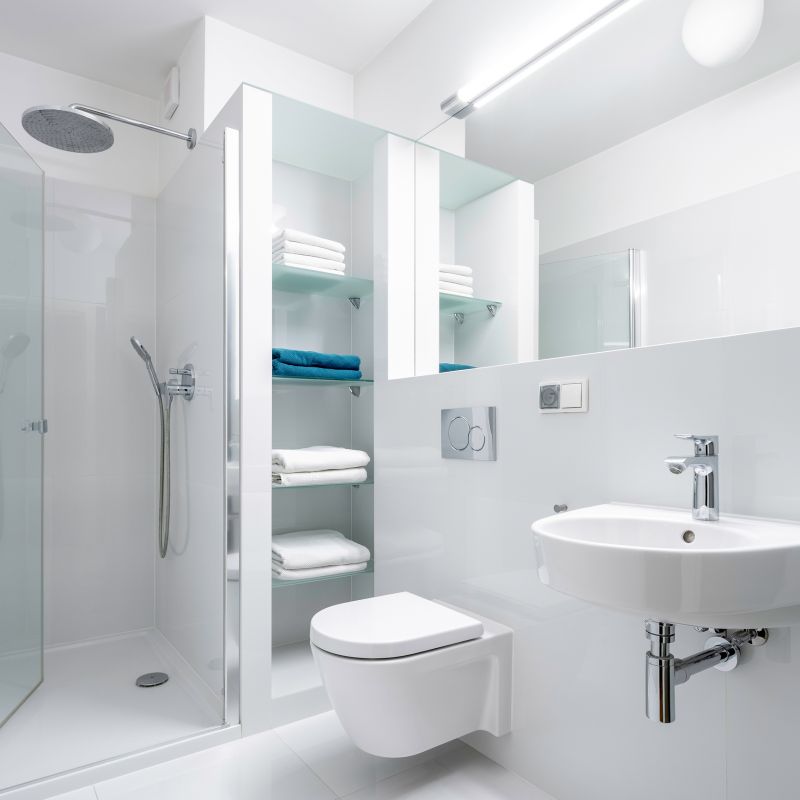
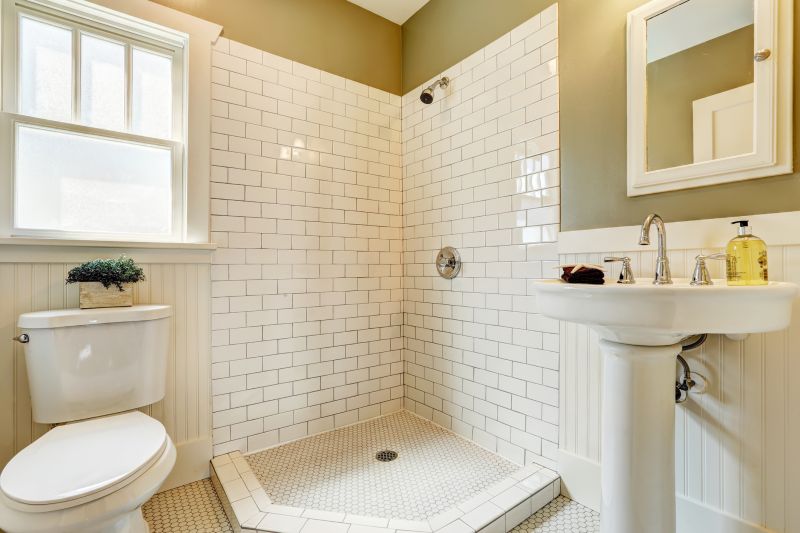
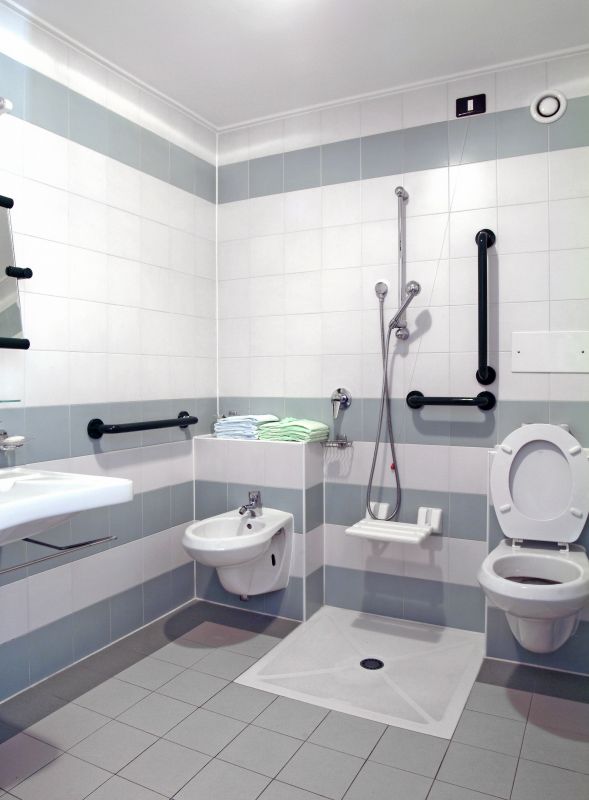
Optimizing shower space in small bathrooms involves thoughtful layout choices. Compact fixtures, such as wall-mounted sinks and toilets, free up additional room for the shower area. Vertical storage solutions, like tall cabinets or wall-mounted racks, help keep essentials accessible without encroaching on living space. When space permits, adding a bench or seat within the shower can enhance comfort and usability. The integration of these elements results in a balanced, functional design that maximizes every square inch.
| Layout Type | Advantages |
|---|---|
| Corner Shower | Maximizes corner space, ideal for small bathrooms |
| Walk-In Shower | Creates an open feel, easy to access |
| Sliding Door Shower | Saves space by eliminating door swing |
| Curbless Shower | Provides a seamless transition, enhances accessibility |
| Niche Storage | Optimizes storage without cluttering |






